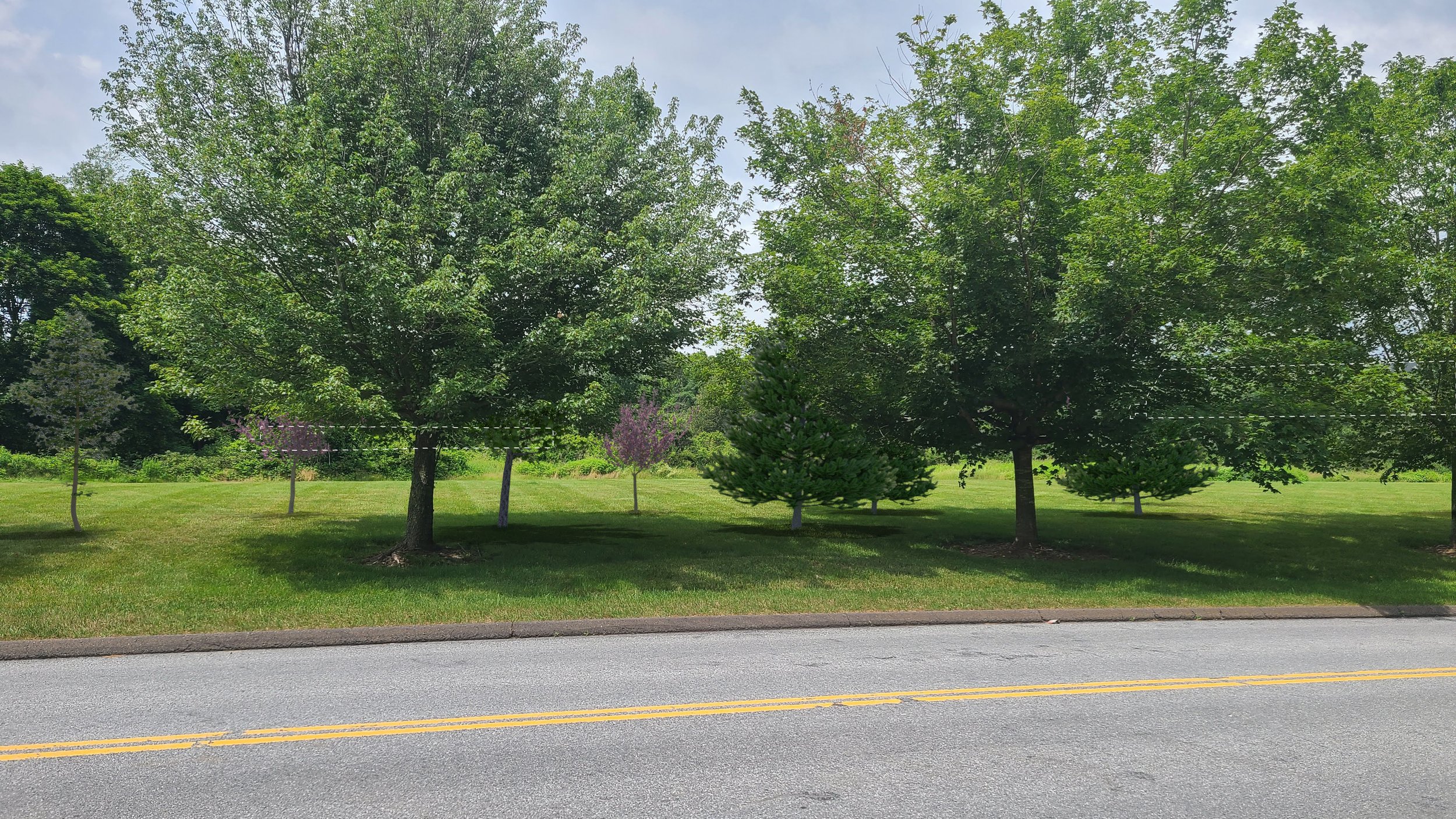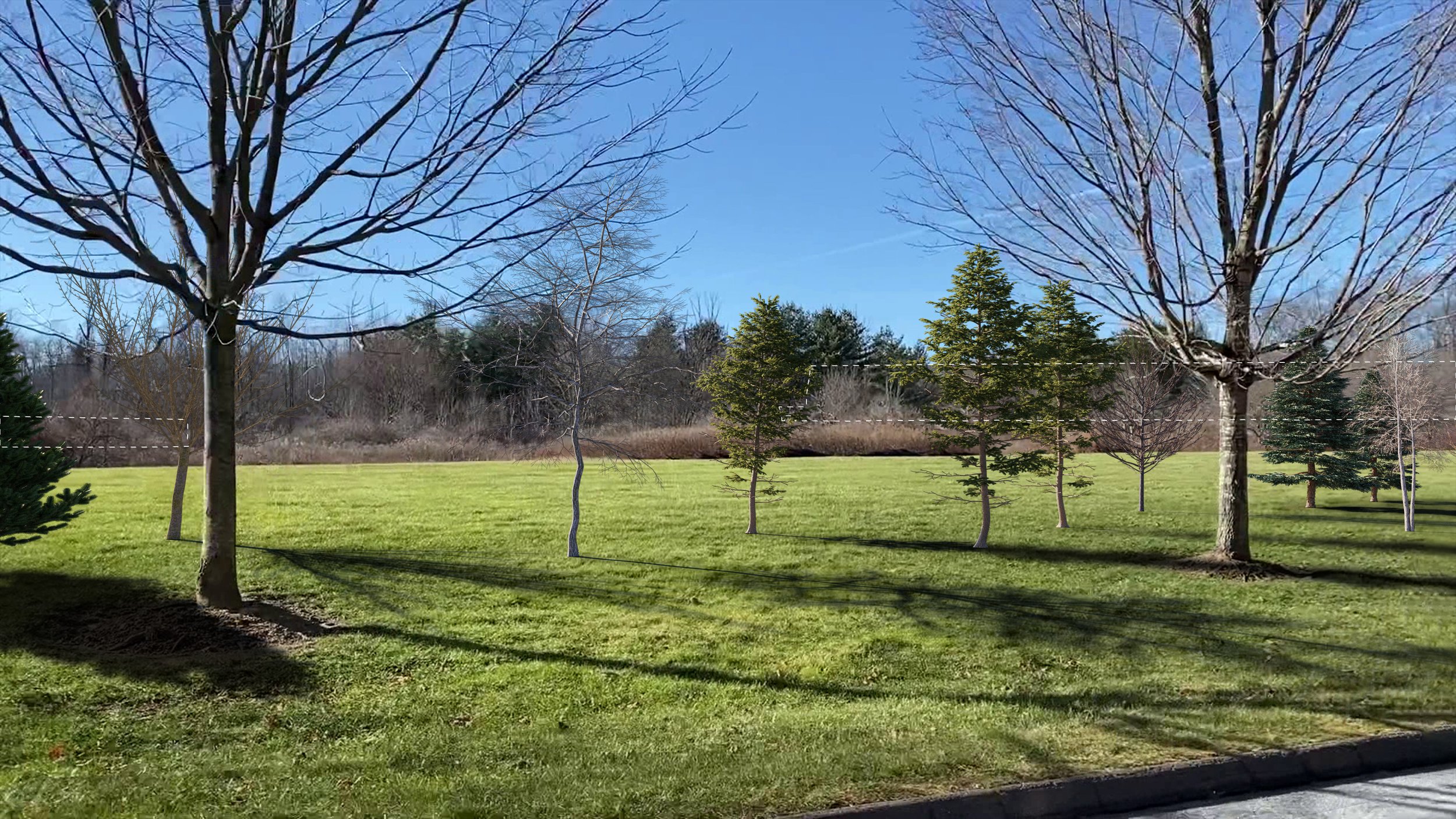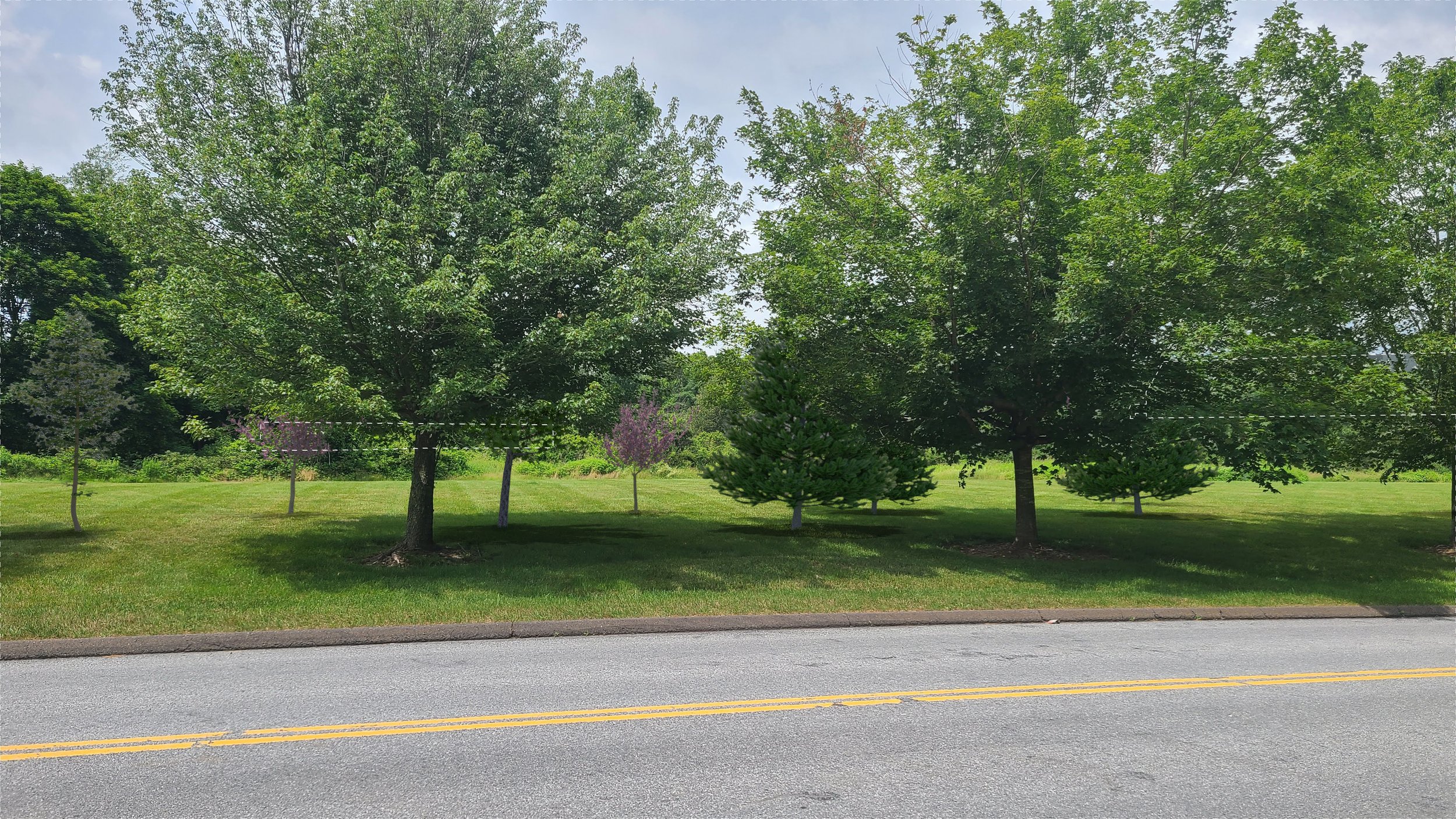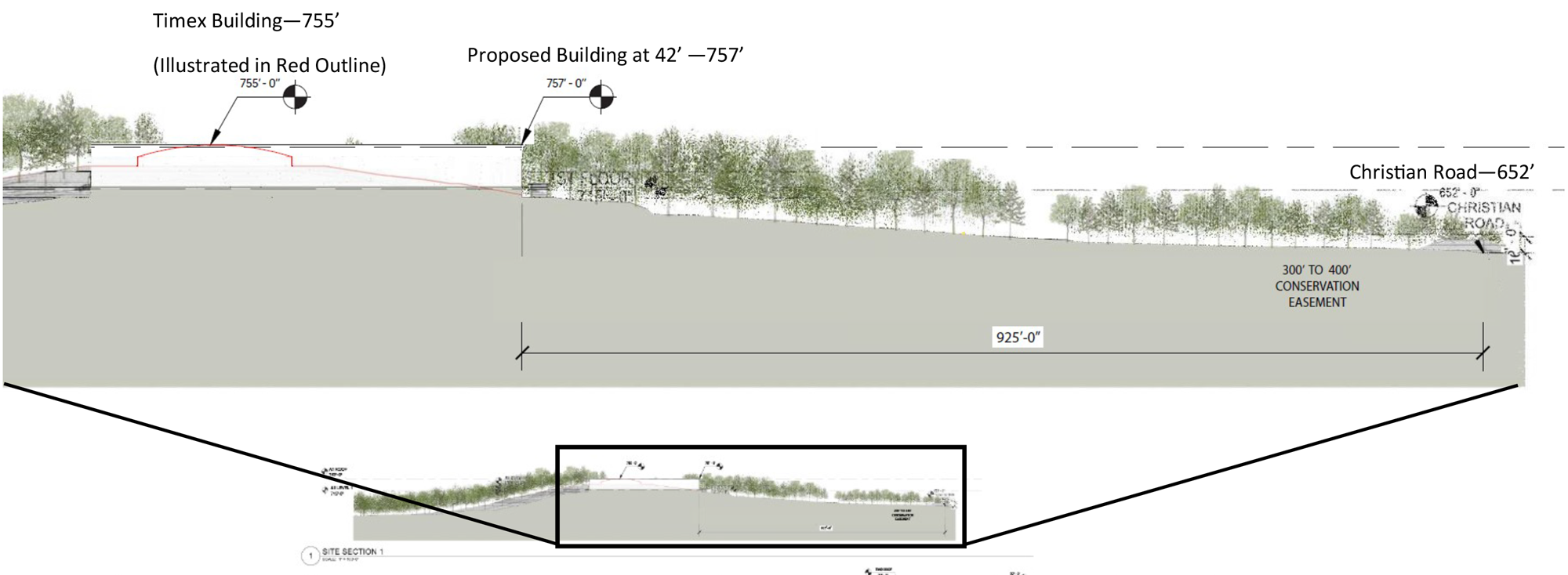
About Southford Park
Our mission is to build a modern, environmentally-conscious warehouse space that seamlessly integrates with the existing landscape, fostering economic growth, and respecting the local ecology.
Middlebury's history has been shaped by large office complexes and specialized research and manufacturing facilities. Most notably, names such as Uniroyal, Timex, and IBM have contributed to the area's industrial legacy. However, with the rapid pace of technology and its impact on the remote work from home evolution, these once-thriving establishments have left behind obsolete buildings and properties that pose significant challenges for repurposing. Due to their specific designs, size, and limited adaptability to modern business needs and sustainability, revitalizing these structures often proves to be a formidable task.
A unique opportunity arises to consider the advantages of redeveloping the 764 Southford Road property as warehouse space on an industrial-zoned property, approximately 1.1 miles from Exit 16 off Interstate 84 in the Town of Middlebury. This strategic endeavor not only addresses the challenges of repurposing existing, obsolete buildings and properties, but also capitalizes on this property's potential for a range of benefits. The proposed redevelopment will help maintain and enhance the existing commercial tax base to support Middlebury’s schools and community services.
Warehouse space represents a transformative solution that can rejuvenate these properties and redefine the local industrial landscape. The proposed concept involves the creation of two, single story, 42’ low-height buildings totaling 669,500 sf ft that combine office space, manufacturing or assembly facilities, and warehousing within a single industrial complex; all of which are allowed uses per the Town of Middlebury, Light Industrial (LI-200) zoning regulations.
Southford Park is poised to occupy a single, industrially-zoned 77-acre parcel located in the Light Industrial (LI-200) District. The planned single story two-building layout, totaling 669,500 square feet, was thoughtfully designed with sensitivity to the local community at the forefront. Our commitment to maintaining and enhancing the natural vegetated buffer of the property and providing a significant 35.5-acre conservation easement to the Town of Middlebury ensures minimal visual impact on nearby residential neighborhoods.

Moreover, the project design is sensitive to the environment, aiming for an ecologically balanced development that not only preserves but improves local biodiversity. Wetlands on the site have been identified and verified by a wetlands scientist and an independent third party. Our plan mitigates the loss of Isolated Wetlands (16,335 sq ft) through the creation of a larger, high productivity wetland area (32,670 sq ft), enhanced with a pollinator pathway and diversified habitats.
The approved comprehensive ten-year, post-wetlands creation monitoring program mandated by the Middlebury Conservation Commission have been implemented to ensure the success of the wetland creation and to maintain the quality of the site. Measures such as bioretention basins and strict stormwater management practices have been employed to safeguard water quality and maintain hydrologic patterns. The proposed project is committed to preserving the existing wildlife corridor and improving the potential habitat diversification.
Southford Park’s conservative financial impact projections show an impressive 296% increase in annual property tax payments, potentially translating into an estimated total annual revenue ranging from approximately $1,376,447 - $1,996,276. The influx of funds projects a significant financial impact representing approximately $1,127,200 - $1,747,029 in incremental new annual tax revenue to the Town of Middlebury. This is in addition to building permit fees conservatively in excess of $1,000,000.
Extensive traffic analyses have been undertaken that demonstrates the proposed use of the future facility will lessen daily trips compared to a potential new full building office user (replacing Timex). The existing driveway on Christian Road will be shut down and serve as a dedicated access route for emergency responders ONLY. Non-emergency car and truck traffic will be restricted to the main entrance on Southford Road. By mandating RIGHT TURNS ONLY for exiting truck traffic and restricting ALL traffic access to the main entrance on Southford Road ensures trucks are routed directly to and from I-84.
Southford Park represents a unique blend of industrial progress and environmental consciousness. We look forward to working with the community to address any concerns related to the proposed warehouse project.

Please note that the indicated locations may not be precisely accurate in terms of size or exact positioning. They are intended to provide a general representation to help you visualize the street views.







